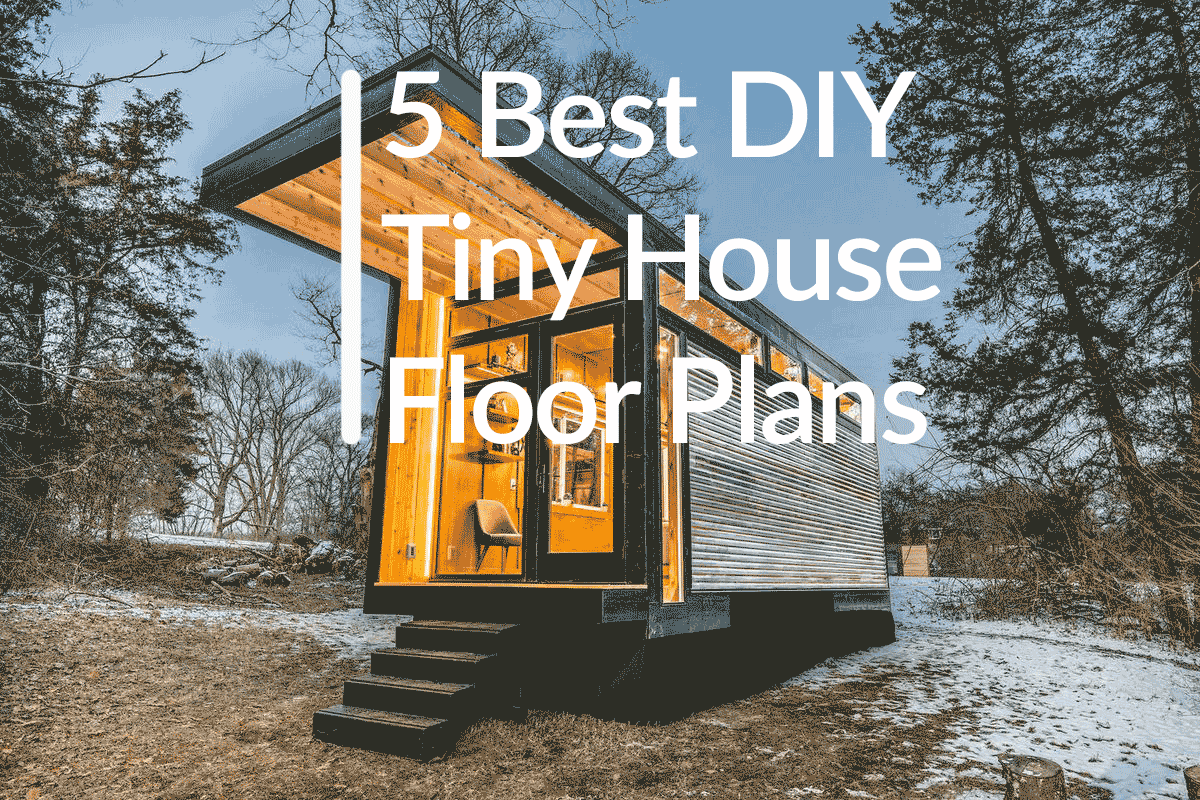The Best DIY Tiny House Plans - Step by Step Guide
- by Alian Software Collaborator
-

 Bungalow tiny house plans
Bungalow tiny house plansWhy Go Tiny?
With the cost of living skyrocketing and the desire for simplifying life many have explored a new way to live. We have put together the best tiny house plans to help you build living spaces under 500 square feet. These creative builds come with all the necessities much like you would imagine life to be like in an RV. What if you didn’t have to worry about the huge mortgage payment and all the large monthly utility costs? Rising stress has created increasing health risks and a baseline of unhappy people. Many have started out on the journey make a significant change in the way they live their lives. Keep reading to find the best tips and tricks to build your very own tiny house.Before the Build - Getting started
 Soul Searching before the tiny build.
Soul Searching before the tiny build.- I like to tackle large projects
- I’m naturally a short person
- Small tight spaces make me feel secure.
- Eliminate stresses.
- Change the way I live my life.
- Thrill of the build
Connect with Local Communities
A great way to truly understand what it’s like to actually live in a small home is to connect with a local community of that are living this intentional lifestyle. Hear first hand stories of tiny house lives. See tips below from The Tiny Life- Meetup.com is a goldmine. If you’re in a major metropolitan area, chances are high that there is a tiny house enthusiasts meetup nearby.
- If you can't find a local group, search for homesteading, gardening or prepping. Better yet start your own local group.
- Tiny house events are popping up all over the country, and they’re a great way to meet cool folks. If you’re pretty convinced you’d like to live tiny, the Tiny House Conference is a great place to make friends and ask people your questions.
Design your Tiny Home - Free Floor Plans under 500 SQ Ft
Here are some of the best free floor plans to help you with creative ideas and designs. You might be surprised of the great design and esthetics that can come in small spaces. We have seen some of the best modern design from the tiny home communities.Tiny House Plans On wheels
Live the happy life where ever you choose. Free Plan Learn from start to finish how to build tiny house on the right trailer thats mobile. House building experts show you how you can DIY and make your dream a reality.112 Square foot Homesteader Cabin
 With only 112 square feet, this is truly a tiny home. The home features a bathroom, kitchen, living room, and an elevated sleeping area. This rustic charmer comes with skylights and windows open up the space while cathedral ceilings heights make you feel like you’re in a loft. Living big in a tiny house. The whole interior is also made out of knotted wood, which adds a great rustic effect. Get Plans Great materials for rustic or modern builders alike. Natural wood slabs and lumber for bar tops, narrow tables or for natural accents found here.
With only 112 square feet, this is truly a tiny home. The home features a bathroom, kitchen, living room, and an elevated sleeping area. This rustic charmer comes with skylights and windows open up the space while cathedral ceilings heights make you feel like you’re in a loft. Living big in a tiny house. The whole interior is also made out of knotted wood, which adds a great rustic effect. Get Plans Great materials for rustic or modern builders alike. Natural wood slabs and lumber for bar tops, narrow tables or for natural accents found here.
Tiny house plans - Tudor Cottage
The Best Modern Tiny House
Plans Here Best Modern Tiny House
Best Modern Tiny House